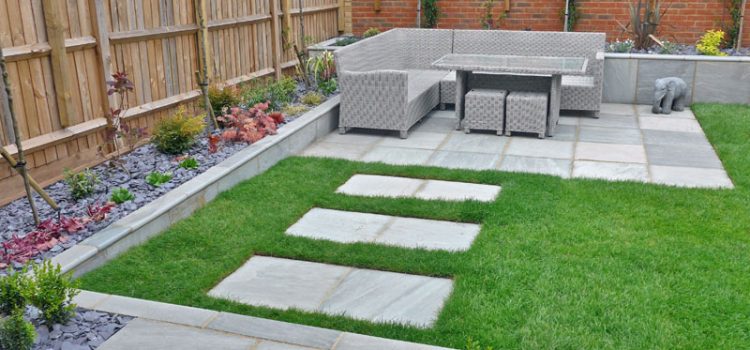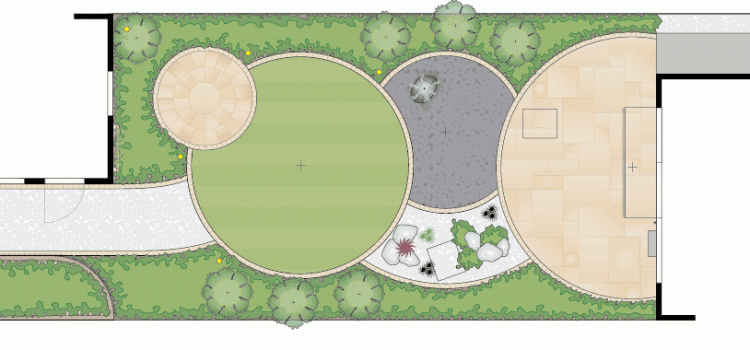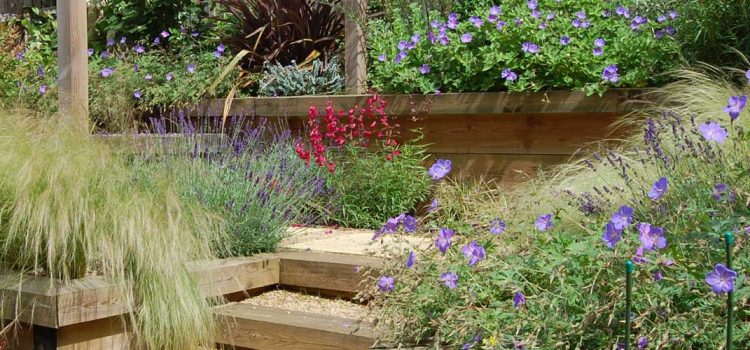We’ve just finished this compact garden for a newly built house. It has been designed to offer practical good looks whilst requiring minimal maintenance. It features a raised dining area close to the kitchen and a lower lounge area in
Stylish, Low Maintance Garden Featuring Grey Sandstone Planters



